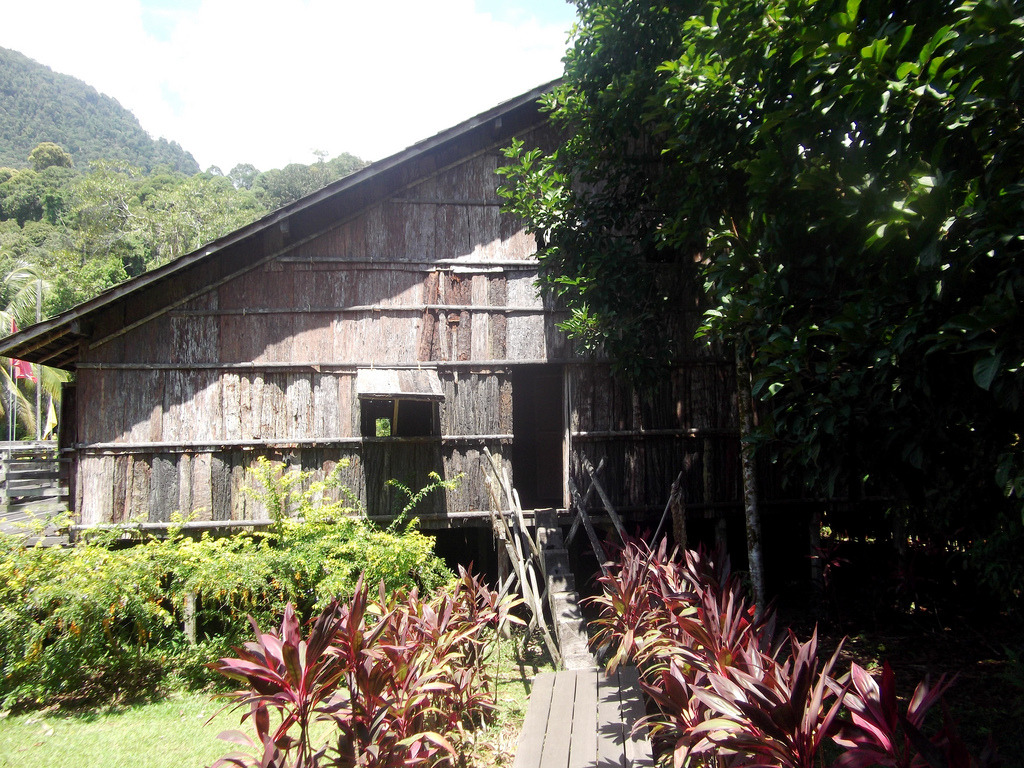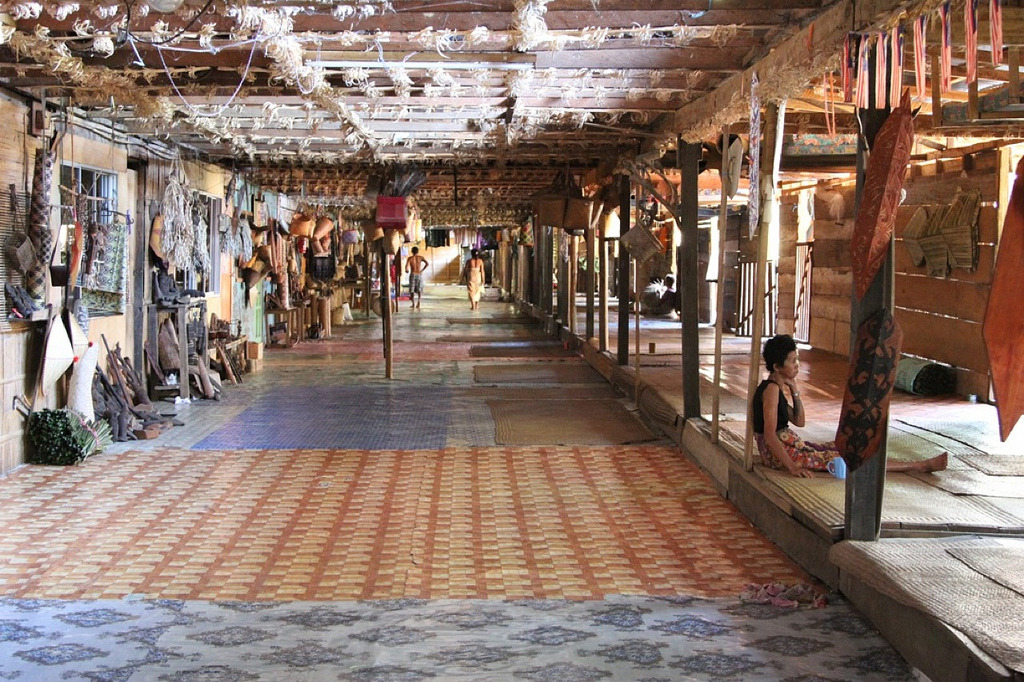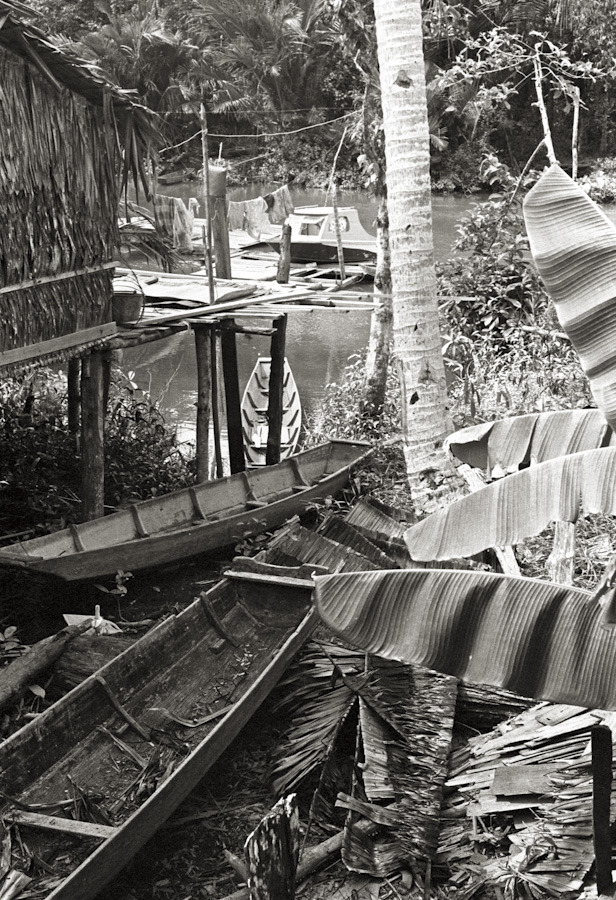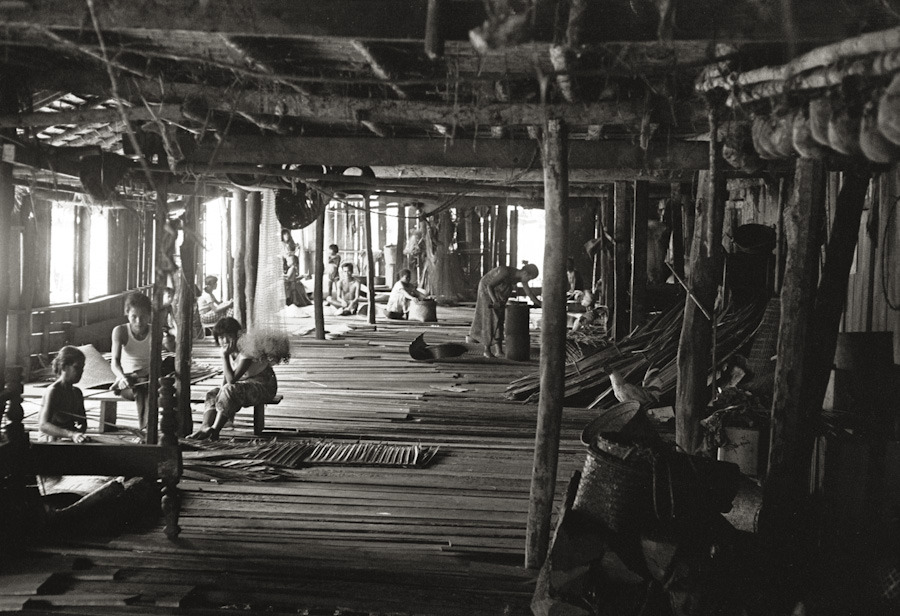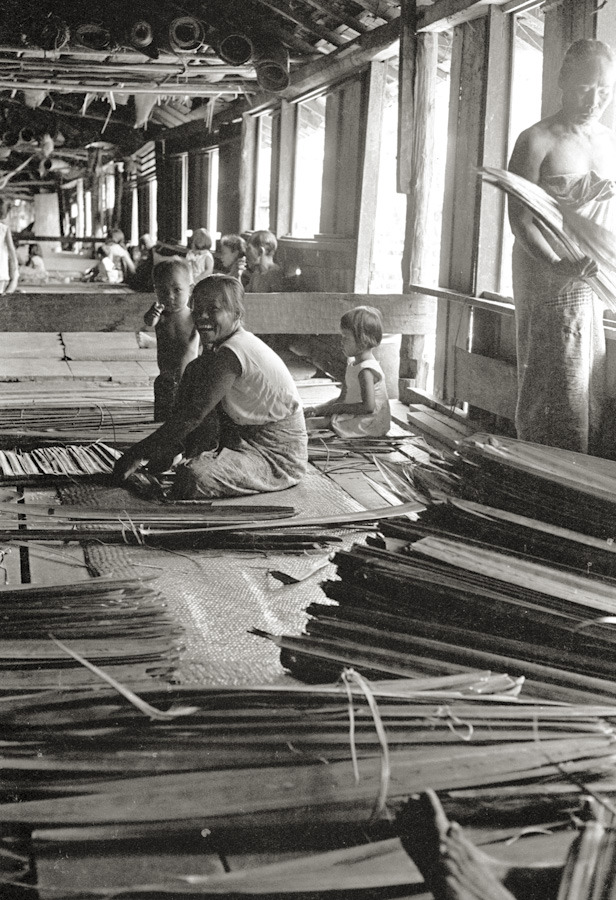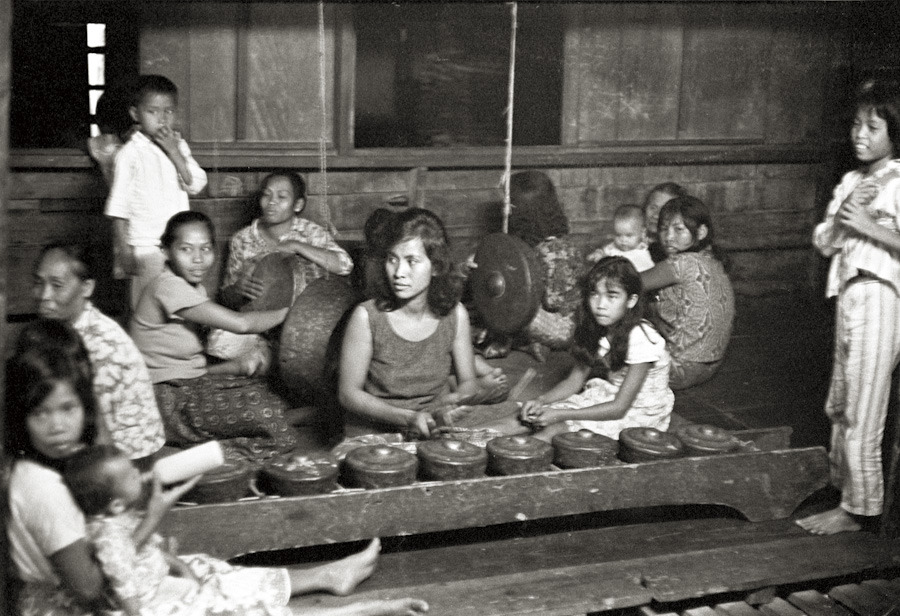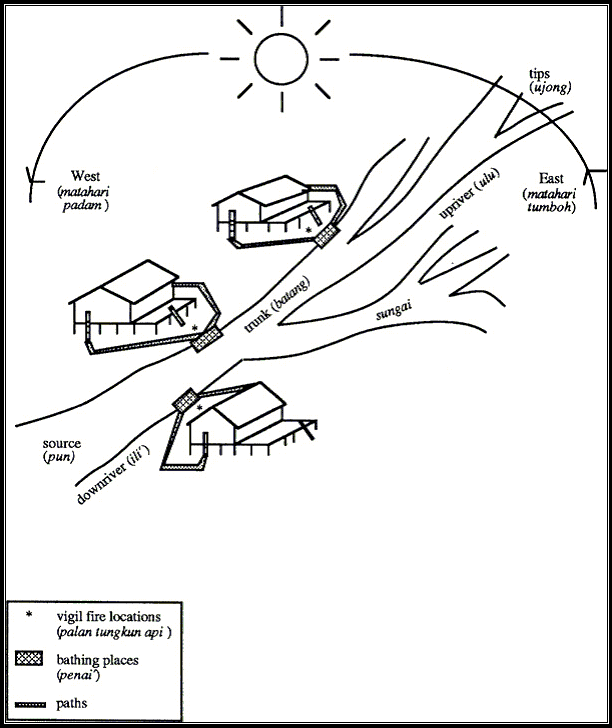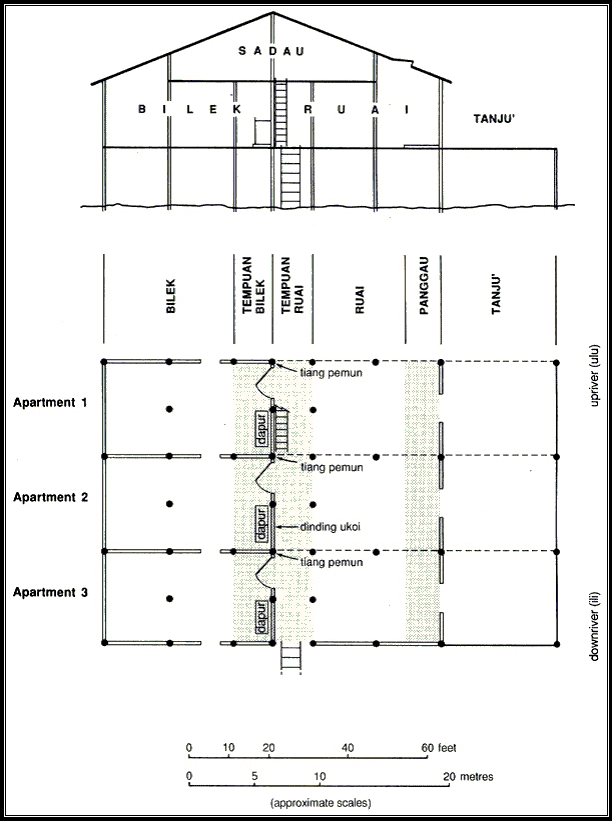V 34 |
Iban longhouse |
type |
|
place |
|
population |
The Ibans used to be farmers, growing rice, peas and rubber trees. As the soil became exhausted they had to move on every 15-20 years, so they did not design their houses to last. These days their economy is mostly based on tourism, so today tourists can often find examples of their longhouses which are up to 50 years old.
They always build their houses parallel with navigable rivers and receive guests on the water.
Wooden stairs lead up to a large house, 30-200 metres long by 12-18 metres wide, raised above the ground, where the whole community lives. The house is sliced up into 15-50 pieces, one (bilek) for each family, which is responsible for building and maintaining it. Each of these slices is composed of three parts: at the front they have a section of the ruai, a communal space which opens all along the length of the house. Above it is a gallery, the panggau, on one side of which is a terrace used for drying crops called a tanju. On the other side of this is a private space for three generations of a family, the bilek. This latter area is used for sleeping, storing family heirlooms and for doing housework, but even this space is not completely closed, and the inhabitants can talk to their neighbours or exchange objects through a hole in the wall. The bilek also has a gallery above it, called a sadau which is used for storing grain. This is built above the hearth, so that the crops are smoked.
The unplaned wooden frame of the house is bound together with lianas (creepers). Which other building materials are used varies, depending on what is available. Palm leaves, shingles or bark may be used to cover the roof or the gables, the partition walls are made of bamboo canes or bark and the floor is typically covered in bamboo. Nowadays the roof is often covered with metal sheeting, and with the advent of power saws the internal walls and floors are often made of wooden boards.
